Model library
The Model Library provides various objects for the Layout Draft, enabling them
- to be positioned in the Layout Area of visTABLE®touch by way of drag-and-drop and
- visualized in the visTABLE® 3D View.
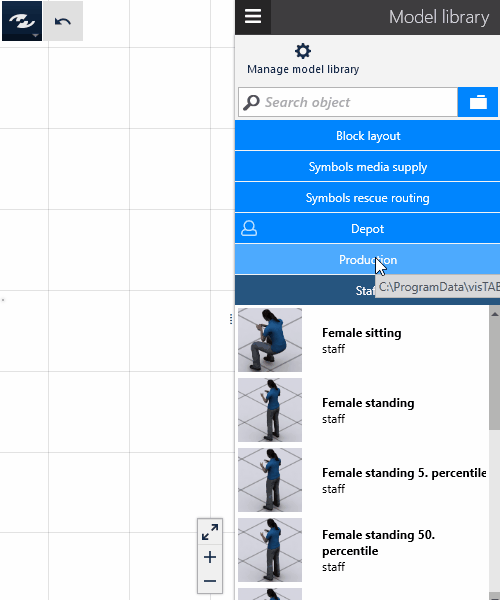
The objects are arranged in catalogs which are differentiated by origin and storage location as follows:
- Standard catalogs are always available as part of the software and are created and refreshed during the installation. In their entirety, they are called standard library.
- User catalogs are created by the user himself and can be distributed over several user libraries. Each user
- possesses his own user library which is stored locally and managed in the visTABLE® Object Manager under the name
My Library. Like the standard catalogs, user catalogs of this library are also always available on the PC of the user; - Can embed a User Library in the visTABLE® Object Manager, which will be saved e.g. as a shared library for several users in the network. User catalogs and models of this library are only available in visTABLE®touch if the storage location is accessible from the network and the library is currently embedded in the visTABLE® Object Manager.
- possesses his own user library which is stored locally and managed in the visTABLE® Object Manager under the name
Data backup
User catalogs comprise (like layout documents) work results and should be saved within the framework of a data backup at regular intervals (cf. Data Management).
User interface
The model library is displayed in the Task and Tool Area. There are three views possible:
- View of the recently used catalogs:
- This view displays the recently used catalogs.
- The currently selected catalog corresponds to the lowest entry in the list. It is highlighted in dark-blue; the models contained therein are displayed as thumbnails.
- In addition, this view always displays the
Block Layoutcatalog.
- This view displays the recently used catalogs.
- Catalog overview:
- All catalog names are sorted alphabetically. The list facilitates finding a special catalog.
- All catalog names are sorted alphabetically. The list facilitates finding a special catalog.
- Model search results list:
- The results list comprises all models that are similar to the term you are searching for.
- The results are sorted by relevance.
- The catalog comprising the model is displayed as a hyperlink under the thumbnail of each model that was found. Clicking on the term opens the catalog and switches to the view of the recently used catalogs.
- The results list comprises all models that are similar to the term you are searching for.
To navigate between the views, proceed as follows:
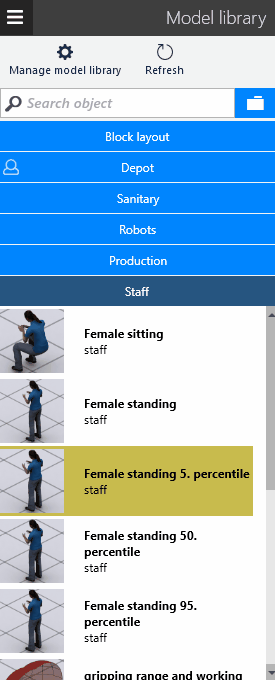
Searching for models
By entering text and numbers in the search field, you can search for individual objects using AND or OR logic.
- The search will cover the complete Model Library. Non-shared user libraries cannot be browsed for models.
After entering at least three characters, models are delivered as a result, which contain the search term(s) in
- object names,
- catalog names,
- area types,
- own attributes.
- object names,
To extend your search, specify several space-delimited terms. This corresponds to an OR logic operation. Searching for the terms
ManufacturingandDrilling, for example, will find models from theManufacturingcatalog and models comprising the termDrilling.Entering several terms combined with
+corresponds to a logical AND operation and makes the search more precise. So if you want to limit the search so that only models are found that contain all search terms, enter the character+in addition to your search terms.
If no matching model is found, two options are displayed:
- Switch to the visTABLE® Object Manager to import your own model data.
- Request a model through the visTABLE® website.
Special catalogs and models
The catalogs and models are to a far degree self-explaining thanks to their designations and thumbnails. There are, however, a few special things, especially specific cases of applications of some models.
The Block Layout catalog
This catalog comprises three model types that can be used especially in structure planning. They are set to a default height of 10 mm and can thus very quickly map areas in Block Layouts.
In contrast to other layout objects, block layout models can also be represented in different colors in 3D. To this end, the color assigned in the Layout Area of visTABLE®touch is also represented in the visTABLE® 3D view. Whether the objects are represented transparently or in full color is selected in the Object Properties. Thus, it is also possible to create simple representations of layout objects from solid bodies.
The following model types are provided:
Rectangual block: a rectangular block adjustable in length and width, available with or without boundary line;Polygonal block: a body as 3D extrusion of a polygon with or without boundary line, adjustments are possible via the handles to create shapes other than the rectangle;Circlar block: Elliptic body as a 3D extrusion of a circle or ellipse, available with or without boundary line.
The Floor Marking catalog
The models in this catalog are designed for marking hall floors with stripes and ISO-compliant signage. Floor markings, like symbols, have a colored filling and thus have a signal effect to the rest of the layout. This makes these models particularly suitable for creating marking plans. General models (stripes, arrows e.g.) are available in the following industrial colors:
- RAL 9016 (traffic white)
- RAL 1023 (traffic yellow)
- RAL 3020 (traffic red)
- RAL 5017 (traffic blue)
- RAL 6024 (traffic green)
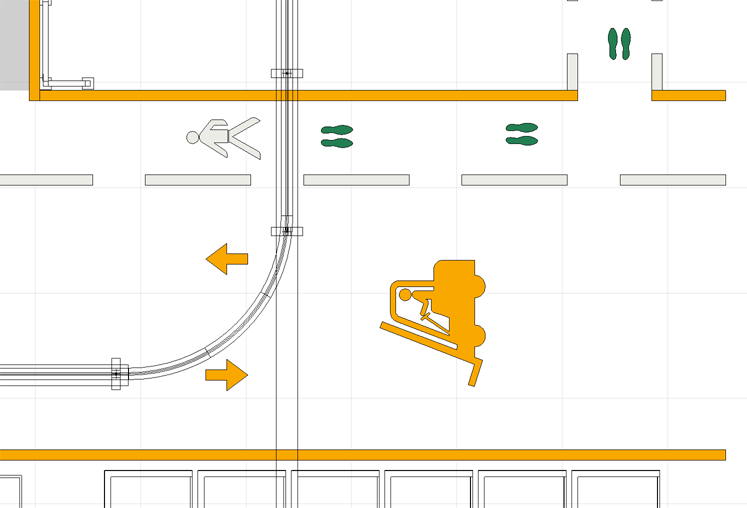
You can also find out more about floor markings in the following blog article:
https://www.vistable.com/blog/tools/how-important-are-floor-markings-in-industry-settings/
The One- and two-way traffic catalogs
The catalogs provide models with transport road widths with default dimensions (b) for cargo transport in buildings for various cases of applications. They are differentiated by way of abbreviations both in the catalog designation and in the model designations. The widths of the transport means are limited to typical means of transport (forklifts, haulers) from the Transport catalog. The individual cases of application are differentiated by the following criteria:
- Width of the transport means (bTM)
- Direction (one- or two-way traffic)
- With personnel (standard traffic (PnV), little traffic (PkV)).
The overall width (b) is the width without marking strips. Additions in accordance with the widely recognized design guidelines of the German employer’s liability insurance association VBG as interpreted by the Workplaces Ordinance ArbStättV, Section 3 (1) are already taken into account. The applicability of the models is limited to the selected widths of the transport means. When using these model catalogs, please also observe the Technical Rules for Workplaces (ASR) as of November 2012 (ASR A1.8 Transport Routes).
Catalogs Goldbeck system halls
All catalogs in this series are easily identifiable by the name of the system construction supplier Goldbeck in the catalog title. They enable design and customization of standardized industrial halls esp. in early planning phases.
Usage Notes
- Each of the 4 catalogs
Goldbeck Buildingscontains prefabricated hall modules in one clear height each (6 m, 8 m, 10 m and 12 m). There are predefined hall widths in a grid of 12 m (12 m, 24 m, 36 m, 48 m and 72 m). Furthermore, the matching wall elements to replace the solid walls as well as suitable supports are included. - For each catalog
Goldbeck Buildingand for each hall width, there are twofinal modulesand onecentre module. A typical hall building contains onefinal module with connectionfollowed by one or morecentre modulesand onefinal module. The blue auxiliary boxes at foundation level are used to position the modules with and without connection exactly to each other. For this purpose, the blue auxiliary boxes must be aligned with the last foundation of the neighboring module with connection in each case (use object snaping). - Each model and module of the
Goldbeckcatalogs has one or more of the following layers preset:
GOLBECK---A---FOUNDATIONcontains foundations and the blue auxiliary areas for modules without connection;GOLBECK---A---PILLARcontains all supports;GOLBECK---A---ROOFcontains the roof skin;GOLBECK---A---ROOF CONSTRUCTIONis for the supporting structure of the roof structure;GOLBECK---A---WALLcontains the wall elements including fixtures as well as the selection helpers for wall elements, each of which is located approx. 2.5 m outside the wall axis.
- Always replace the solid wall and ceiling elements with the function Replace and exclusively with objects from the matching
Goldbeck BuildingorGoldbeck Ceilingcatalogs. The models in these catalogs are preconfigured so that positioning and rotation angle should always fit when replacing.
Practical tip
Use the wall elements in this catalog series exclusively for replacing walls within the pre-configured modules. Due to the selection helpers and the fitting to the foundations, the bounding boxes of these wall elements are larger than the actual wall. The scaling esp. in z-direction is therefore very difficult to control. Each wall model has a z-offset of -1,480 mm.
The Material Flow catalog
This catalog comprises two layout objects (supplier, warehouse) that represent external locations. Since the layout is created to scale, it would require relatively much work to take into account external locations (located far away) in the calculation of the material flows. This objects can be used to fix a distance between the external location and the current layout, irrespective of the location of the object in the layout. It works by the help of two attributes. For further information regarding the use and adaptation of these attributes, contact us.
plavis.vistable.matflow.ignoreCalculatedValue: The effect of this attribute (with the default value1) is that the distance resulting from the layout is not taken into account in calculation of the transport distance.plavis.vistable.matflow.fixeddistance: This attribute specifies the relative position of the external location with reference to the current design area. The distance specified there is added to transports to or from this object. The Transport Distance is extended by the amount specified there. The default unit iskm(supplier) andm(warehouse).
The Stacking plan catalog
This catalog contains transport containers for storage in pallet racks (Euro pallets with various loads, e.g. coils, cartons). These are provided with dynamic labels so that the 3D display of material number and shelf location can be changed. The display is controlled as follows:
- Each stacking plan object contains two 3D output fields. The upper one is displayed at the front of the transported goods and is highlighted in white. It is intended for displaying the material type. The lower one is highlighted in yellow and is to be placed in front of the shelf upright. It is intended for displaying the storage location number.
- Under
3D propertiesyou can set whether the object name or one of the user-specific (own) attributes is displayed in the two 3D output fields. The order of the fields under3D propertiesfrom top to bottom corresponds to the order on the 3D model when viewed from the front.
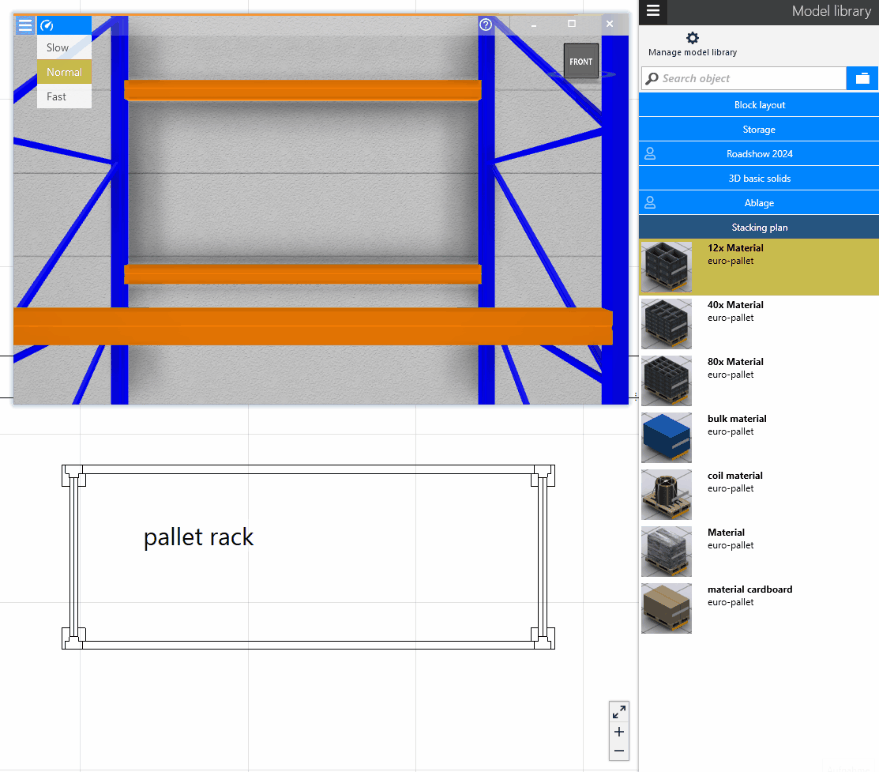
Practical tip
The shelf list corresponds to the equipment list. All user-specific (own) attributes can be listed via the equipment list, exported, e.g. edited in MS Excel® and then imported again.
The catalog STOPA long-span goods shelving system
This catalog contains ready-to-use system configurations of long-span goods tower shelving systems in single-tower and double-tower design, as offered by STOPA Anlagenbau GmbH. These represent simplified 3D models as modules, which you can use directly in concept planning. For an individual configuration or design planning please contact the manufacturer directly in any case: STOPA LG-T | Long-Span Goods Storage
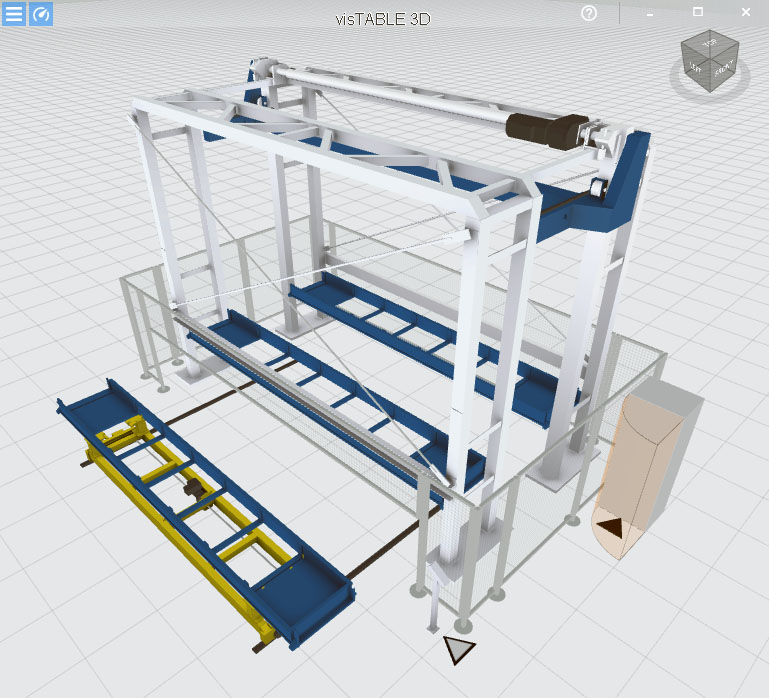
The models (conveyors, long goods cassettes, fences) are partially colorable. Main and secondary control panels are marked with the corresponding symbols.
The catalogs Escape Routes, Fire Protection and Media Connections symbols
These catalogs comprise symbol objects for identification purposes in factories in accordance with the German Workplaces Ordinance Directives (ASR) or DIN standards. Each symbol is represented both in the layout area (2D) and in 3D view. You can use these symbols either for evacuation and rescue plans or for the visualization of labels in 3D view (e.g. above doors, on walls or columns). Adapt the dimensions where necessary, specify the position of the object in 3D or use the 3D View > Visible to show or hide the object in the 3D view.
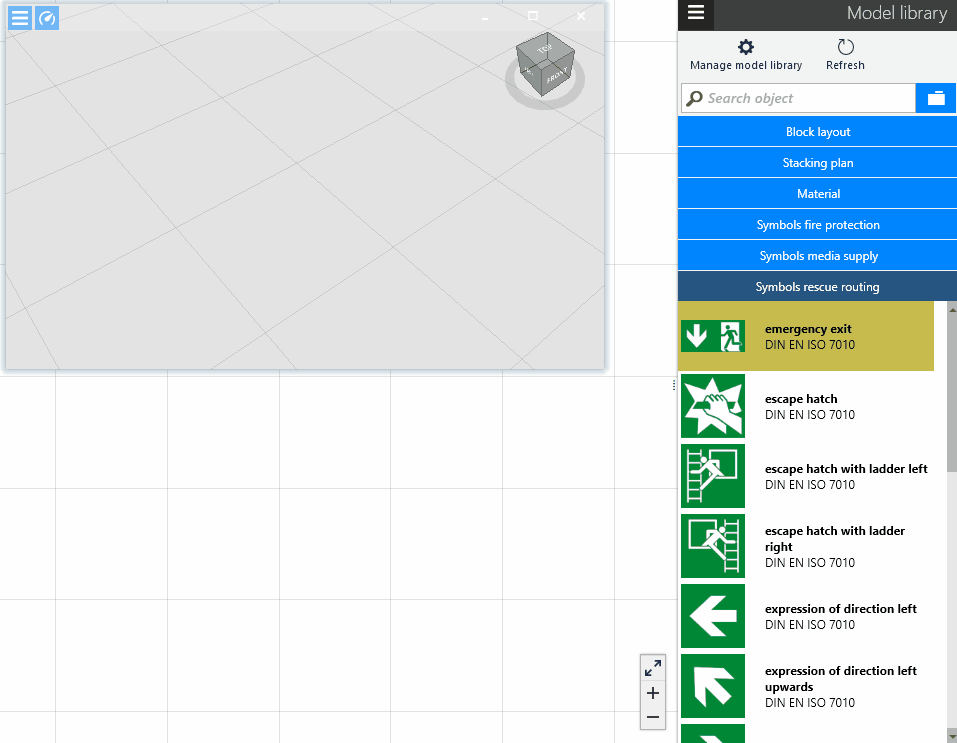
For media connections, a distinction is made between pyramidal and block-shaped, visible in the catalog name. The pyramidal version of the symbols is tapered downwards in the 3D view and thus offers the possibility of placement on a defined point (coordinate x,y).
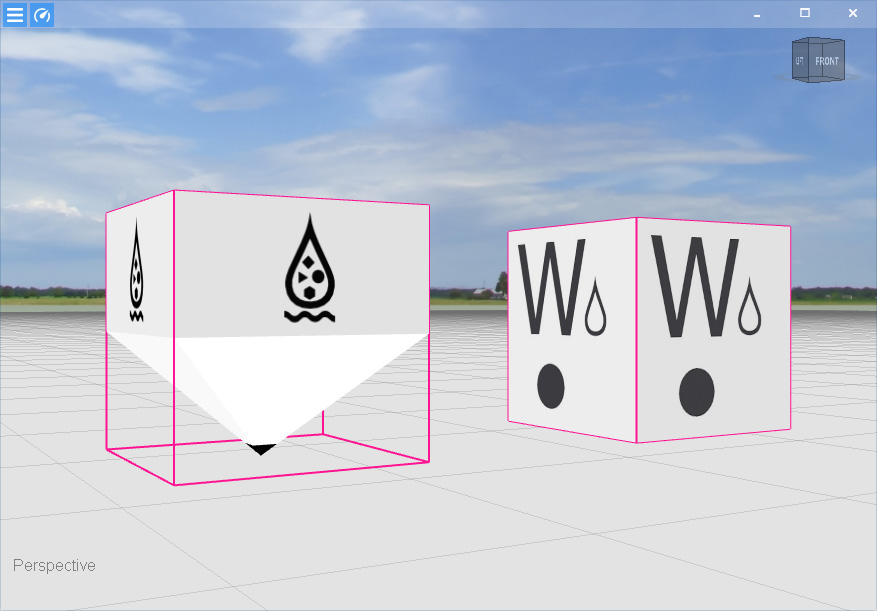
Configurable shelving system models heavy-duty shelf rack, shelf rack and wide-span shelf rack
The Storage catalog contains 3 configurable shelving systems. The types differ in the dimensions of the shelves and struts.

Configuration is carried out using the Configuration expander under Properties. The following can be configured for all types:
- Number of fields: Number of shelf stacks that form a row of shelves, which is represented by a single configurable shelf.
- Number of rows of shelves (single or double row)
Number of levels: The bottom and top shelves are counted. The top of the top shelf defines the height of the shelf. The position of the bottom shelf is determined by the buckling length. The thickness of the shelves is as follows:
- Heavy duty shelf rack: 80 mm
- Shelf rack: 40 mm
- Wide span shelf rack: 60 mm
- Heavy duty shelf rack: 80 mm
Compartment width: Dimension of a storage shelf perpendicular to the storage direction. The available storage width is smaller as the shelves are anchored to the struts on the inside. The compartment width is reduced as follows:
- Heavy duty shelf rack: -80 mm
- Shelf rack: -50 mm
- Wide span shelf rack: -50 mm
- Heavy duty shelf rack: -80 mm
Compartment depth: Dimension of the floor in the storage direction (the struts are 20 mm thick).
Compartment height: Clear dimension between the top of the lower shelf and the bottom of the shelf above.
Buckling length: Clear dimension between the installation level and the top of the lowest shelf.
Color of shelves and struts (only visible in 3D).
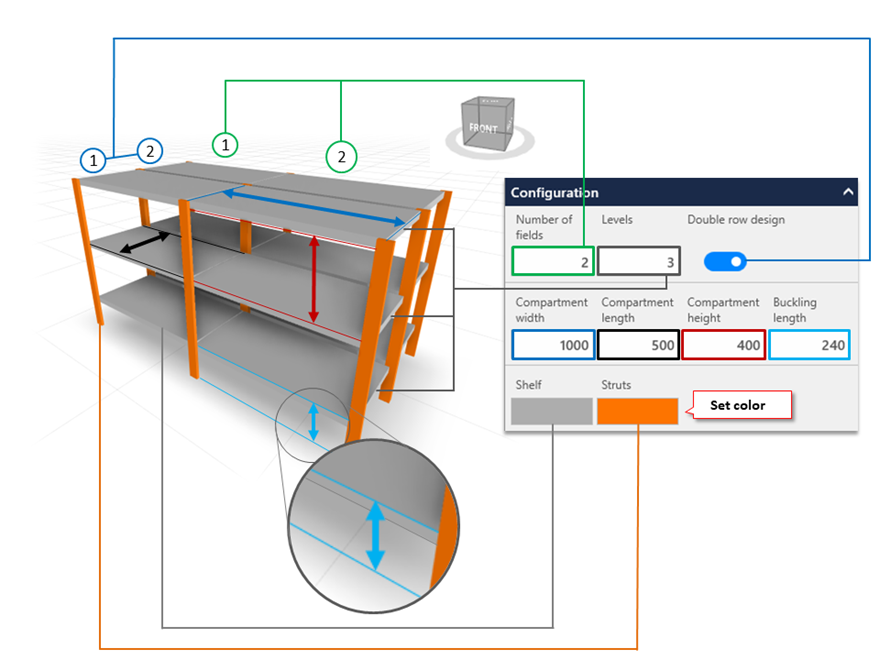
A shelf that can be configured in this way is extended from the first shelf bay to the right, to the rear and in height, i.e. with the basic alignment of the shelf along the positive x, y and z axes.
The Text Box model
Text boxes can be used to place additional information in the layout as an object and to visualize in 2D or 3D.
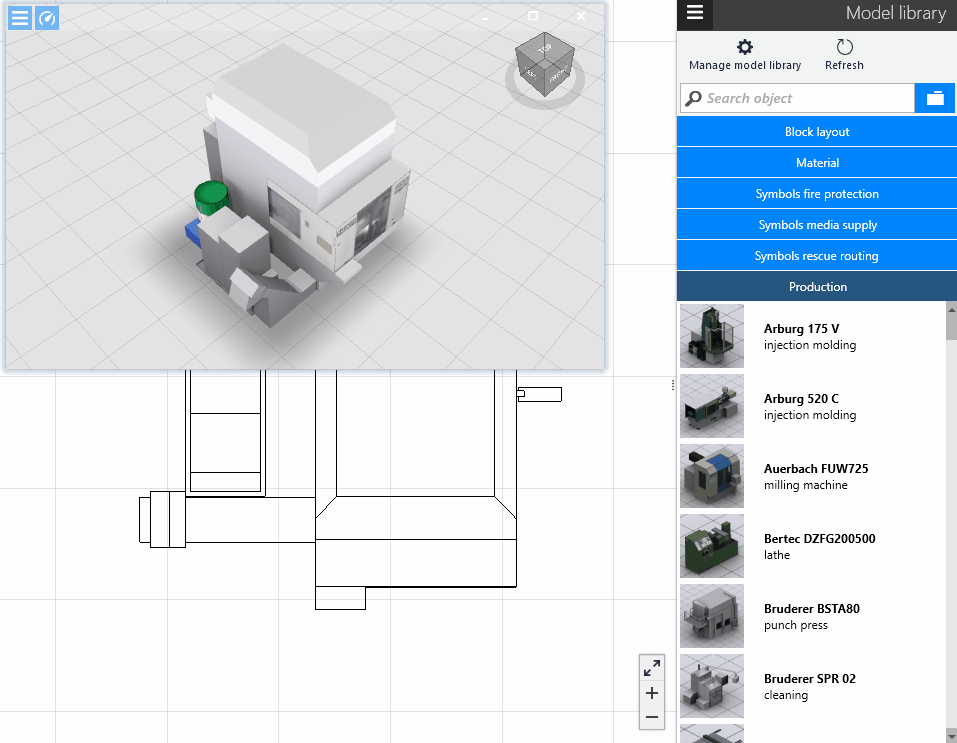
The models for labeling signs
These two model types from the Annotation catalog are used to visualize simple signage in 3D. For this purpose, a colorable thin body (sign) is combined with dynamic text (lettering).
Depending on the sign type, one or more own attributes or the name of the object itself can be used as text:
- The
labeling plateis single-line and available in 4 lengths. Select the label that matches the text length:
- very short: max. 6 characters
- short: max. 12 characters
- long: max. 18 characters
- very long: max. 24 characters
- very short: max. 6 characters
- The
area labelis designed with several lines. It is also available as a standing or hanging version as amodulein combination with stands or hangers.
You can control which attribute is displayed where under the 3D properties of these models. The order of the fields in the area sign under 3D properties from top to bottom corresponds to the order on the 3D model when viewed from the front.
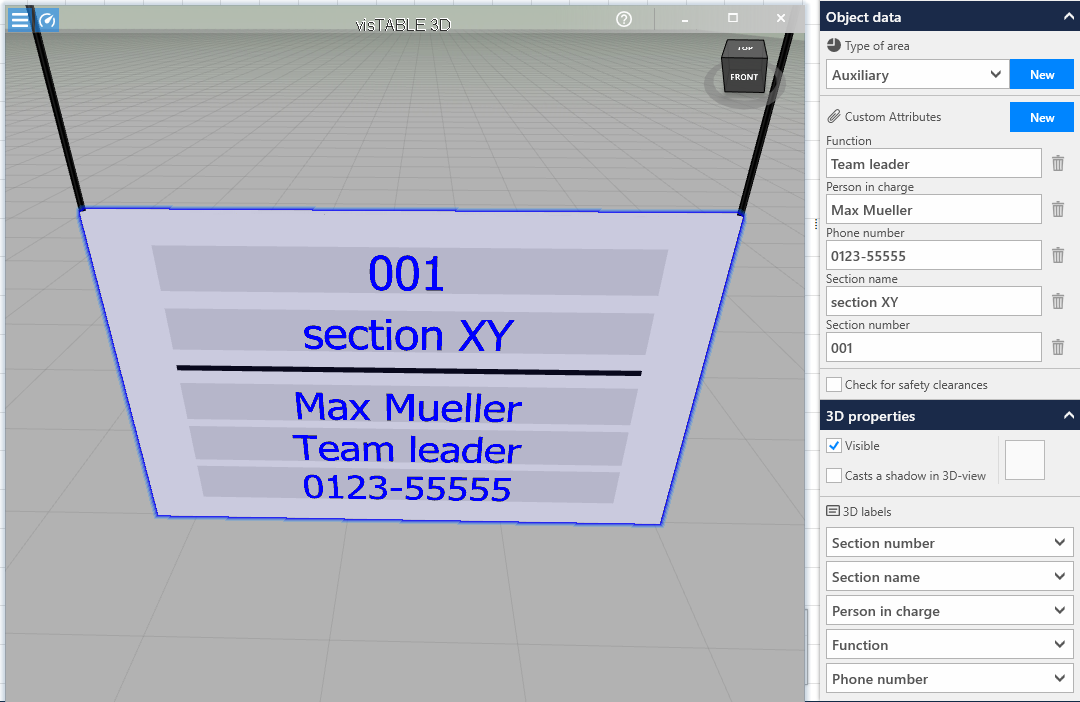
The Gripping range and working zone model
The model is used to roughly check the accessibility of objects (e.g. gripping containers at the assembly station). It visualizes
- in
GREENthe working zone around the working point that can be reached exactly with both hands, - in
YELLOWthe working zone for activities with both hands, - in
ORANGEthe zone which can be easily reached and recognized by one hand, - in
REDthe physiologically maximum gripping space (without displacement or inclination of the body axis) for standing activities.
The spaces of the green, yellow and orange zones result from the corresponding 2D template dimensions for working heights with different requirements regarding viewing distance.
The model dimensions apply to the 50th body height percentile male standing. To determine the dimensions for other body height percentiles male and female, the model can be scaled proportionally. Use the body height ratio as the scaling factor. Suitable personnel models in the 5th, 50th and 95th body height percentiles are included in the Staff catalog.
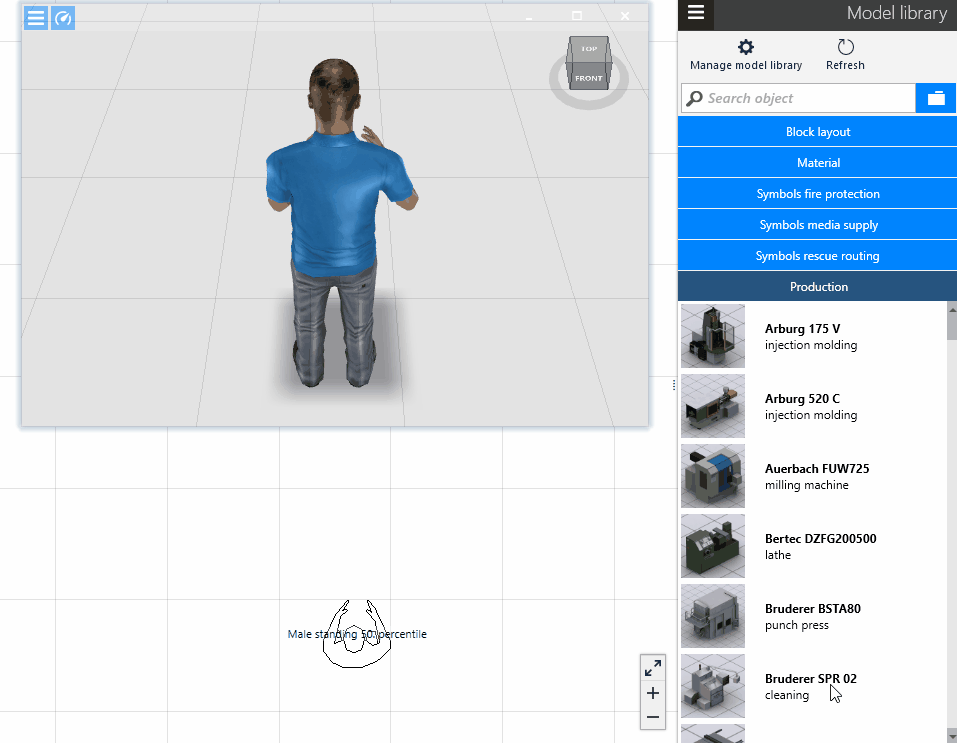
(Based on illustration, source: Bokranz, R.; Landau, K.: Handbook “Industrial Engineering. Productivity Management with MTM.” Stuttgart: Schäffer-Poeschel, 2012 (Volume 2))