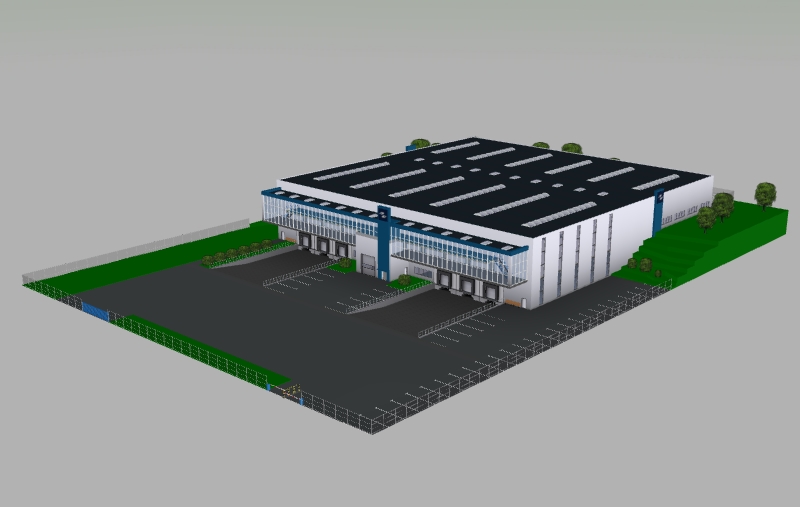Building modelling in visTABLE®
Designing buildings is not one of the tasks that visTABLE® supports extensively. Nevertheless, it is useful to visualize at least parts of the factory building, especially to illustrate the space situation or to formulate architectural requirements in a conceptual context. The following options are available in visTABLE® for this purpose:
- integration of building models from BIM
- Design of industry-typical structures with visTABLE®models
- design-of-production-and-storage-halls-in-system-construction
Integration of building models from BIM
For professional perfection of the 3D representation, the factory buildings and also terrain models can be exported from a BIM authoring software in IFC format and integrated by means of visTABLE®ObjectManager.
Planning-tip: BIM process
Although the exchange format IFC is internationally standardized, the content and detailing of the IFC data are agreed on a project-specific basis within the BIM process. This is usually done in the context of new construction or expansion projects under the leadership of object planners (architectural offices). As a factory planner, make sure at an early stage that Model View Definitions (MVD) suitable for your application become part of the agreements on data exchange in the BIM project.
- Building structures that you want to show and hide separately in visTABLE® must not be assigned to one and the same IFC layer.
- As a rule, the level of detail (LoD) that is agreed for the approval planning is sufficient. Levels of detail > LoD 350 should be avoided, as they usually increase the model complexity unnecessarily.
An import process by means of visTABLE®ObjectManager always follows the same pattern, which is illustrated in the following video using the example of a processing machine:
Conception of building models using the visTABLE®library
The construction of building and/or terrain models from visTABLE®models is only useful for conceptual considerations. The easiest way to do this is to assemble objects from the catalog Block Layout. Since the surfaces, polygons and cylinders can be displayed both transparently and in color, they can be used universally. Together with the objects of the catalog Building both building concepts and existing buildings can be realized. An impression of this is given by our example layout example empty factory building.vtlx in your local folder documents\visTABLE\tutorials\.

Planning-tip:
Create modules of the building and merge them. That way you reduce the number of layers and objects in your layout document.
Design of production and storage halls in system construction
Special catalogs are integrated for industrial halls in system construction, which can be easily found under the search term “Goldbeck”. Our video shows how to use the models:
see also:
- What you should definitely know about Factory Planning (visTABLE®Blog)
- BIM Software in Factory Planning (visTABLE®Blog)
- Designing virtual factory halls in system construction (visTABLE®Blog)