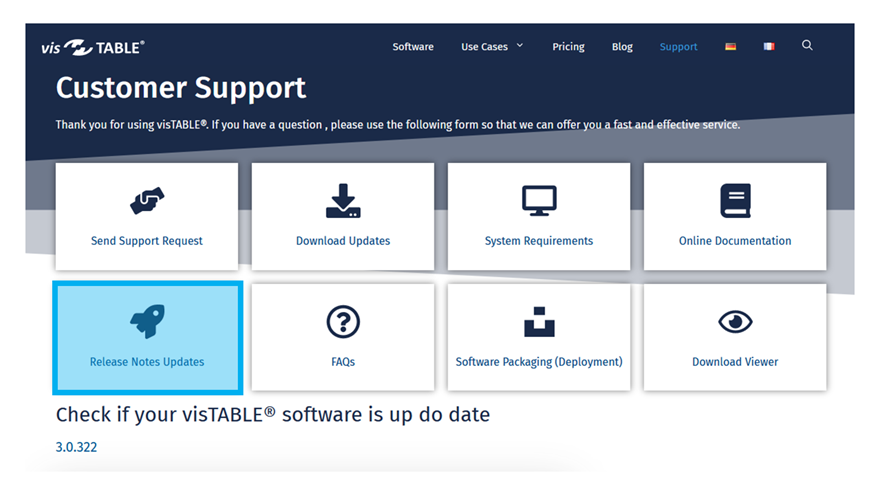What is new ...
The central source of information on current innovations in visTABLE® is exclusively our support area on the visTABLE® website (www.vistable.com). Here we always provide information on which visTABLE® version is current. In the section Release Notes Updates you will find the update details and also the update history.
Support
Do not hesitate to contact our support department in case of technical questions:
